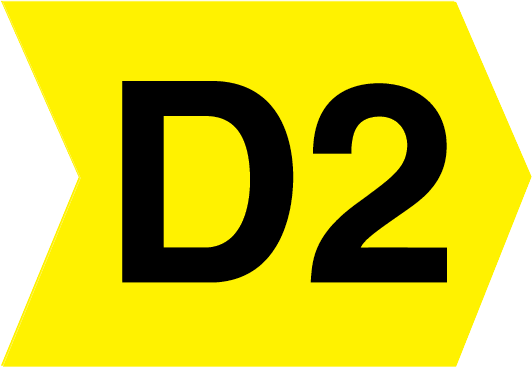




























Ballyvaughan is a stunning, scenic harbour village located on the Wild Atlantic Way. It is a village with a great sense of community and is famous for its country market, teashops, restaurants, and pubs &, Lismorahaun community choir. Historic sites, hill walking, surfing, Ailwee caves, the cliffs of Moher, Bishops Quarter, Fanore beach, kayaking are all on your doorstep.
This Croagh North property is situated on a 0.88 acre site in one of the most beautiful locations in Co. Clare – the famous Green road in the heart of the Burren. This is a charming home and when you walk through the front door, the hallway takes you into a large open-plan space that includes a sitting area with recessed lighting and feature red brick fireplace with a solid fuel stove. The kitchen/dining area has a large roof Velux window and patio doors which allows natural light to come cascading into this space. A Stoves range style cooker is the centrepiece of this homely kitchen, with the warm terracotta tiled floor giving an air of continuity throughout. Complementing the kitchen is a good-sized utility room. The cosy living room boasts a feature fireplace with solid fuel stove and a rustic wooden mantel. The spacious master bedroom is located on the ground floor with a fine built in wardrobe. It also has an ensuite boasting a jacuzzi bath and wet room shower. Upstairs off the landing are two double bedrooms with both having an ensuite. There is also a large, shed/stables separate from the property which has a 3-phase electricity supply. Croagh North is a perfect family home or if you are looking for a bolthole in the west of Ireland, located near blue flag beaches, you may have found it!
PORCH
2m x 1.5m
SITTING ROOM
6.2m x 3.2m
Tiled Flooring
Recessed Lighting
Feature Fireplace with Solid Fuel Stove
KITCHEN/DINING ROOM
5m x 3.5m
Tiled Flooring
Shaker style Fitted Kitchen
Tiled Splashback with subway tile
Range Style Cooker
Vaulted ceiling with Velux window
LIVING ROOM
4.3m x 3.8m
Wooden/Tiled Flooring
Feature Fireplace with Solid Fuel Stove
UTILITY ROOM
4m x 2.4m
Tiled flooring
Open shelving
Plumbed for washer/dryer
BACK PORCH
1.6m x 1.5m
Tiled flooring
Storage cupboards
GUEST W.C.
2m x 1.6m
BEDROOM 1
3m x 3.7m
Wooden flooring
ENSUITE
3m x 2.5m
Tiled flooring
Partially tiled walls
W.C
W.H.B
Shower
LANDING
MASTER BEDROOM
4.2m x 3.2m
Carpeted flooring
ENSUITE
3.2m x 1.8m
Tiled Floor to ceiling
W.C
W.H.B
Whirlpool Bath
Wet room shower
BEDROOM 3
4.2m x 2.8m
Wooden flooring
ENSUITE
2.7m x 1m
Wooden flooring
Partially tiled walls
W.C
W.H.B
Bath with shower over
HEATING and Water SYSTEMs - Solid Fuel Central Heating. Private well & Septic tank
Broadband : Supplied by Lightnet


Submit an enquiry and someone will be in contact shortly.
By setting a proxy bid, the system will automatically bid on your behalf to maintain your position as the highest bidder, up to your proxy bid amount. If you are outbid, you will be notified via email so you can opt to increase your bid if you so choose.
If two of more users place identical bids, the bid that was placed first takes precedence, and this includes proxy bids.
Another bidder placed an automatic proxy bid greater or equal to the bid you have just placed. You will need to bid again to stand a chance of winning.